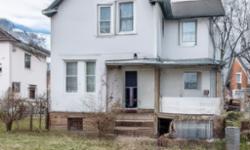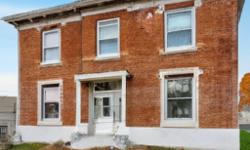STUNNING HOUSE FOR SALE IN DESERONTO, ONTARIO - PERFECT INVESTMENT OPPORTUNITY
Asking Price: $329,000
About 160 Mill Street:
As a real estate agent, I am excited to present to you a beautiful house for sale in Deseronto, Ontario, Canada. This stunning property boasts numerous features that make it an excellent investment opportunity.
One of the most impressive aspects of this property is its size. With 1/2 - 1.99 acres of land, you will have plenty of outdoor space to enjoy. Whether you want to create a garden, play sports with your family or friends, or simply enjoy the peace and quiet of your surroundings, this property has it all.
Another fantastic feature of this house is its location. Deseronto is a charming town in Ontario that is known for its friendly community, beautiful scenery, and excellent amenities. If you are looking for a quiet place to live, away from the hustle and bustle of the city, Deseronto is an excellent choice.
The house itself is a single-family home that has two storeys, making it perfect for a small family or a couple looking for a home. With 1100 square feet of living space, this house offers enough room to live comfortably while still feeling cozy and homey.
The interior of the house is also a definite highlight. The appliances included in the sale are a dryer, refrigerator, stove, washer, and window coverings, which means you won't have to worry about purchasing new appliances when you move in. Additionally, the ceiling fans add a touch of elegance and help keep the house cool during the summer months.
If you are looking for a property with a basement, then this property is perfect for you. The basement is full and unfinished, which means you can finish it to your liking and create a space that meets your needs.
The exterior of the house is just as impressive as the interior. The vinyl siding provides a sleek and modern look that is sure to impress. The crushed stone driveway adds to the overall aesthetics of the property and makes it easy to park your car.
Another great feature of this property is the zoning description. It is zoned as residential, which means you can make any changes you want to the property without any problems. Whether you want to add an extension to the house or create an outdoor living space, the possibilities are endless.
Finally, the heating and cooling system of the property is excellent. The house has central air conditioning, which means you can stay cool during the hot summer months. Additionally, the heating type is forced air, which uses natural gas, making it an efficient and cost-effective way to heat your home.
In conclusion, this property is an excellent investment opportunity for anyone looking for a beautiful and spacious house in a quiet town. With its stunning features, prime location, and excellent community, this house is sure to sell quickly. If you are interested in viewing this property or have any questions, please do not hesitate to contact me.
This property also matches your preferences:
Features of Property
Single Family
House
2
1100
Deseronto (Town)
Freehold
1/2 - 1.99 acres
1
This property might also be to your liking:
Features of Building
2
2
1
Dryer, Refrigerator, Stove, Washer, Window Coverings
Ceiling fans
Full (Unfinished)
Crushed stone driveway, Sump Pump
Poured Concrete
Detached
2 Level
1100
Water Heater
Central air conditioning
Forced air, (Natural gas)
Municipal sewage system
Municipal water
Vinyl siding
1
Plot Details
33 ft
115 ft
Highway Nearby
Residential
Breakdown of rooms
2.34 m x 3.96 m
3.78 m x 5.49 m
1.9 m x 1.52 m
3.2 m x 3.76 m
5.33 m x 3.86 m
2.67 m x 2.06 m
2.69 m x 4.29 m
3.38 m x 4.44 m
Property Agent
TINA PENNACCHIO
ROYAL LEPAGE TERREQUITY REALTY, BROKERAGE
261 George St N, Ste 205, Peterborough, Ontario K9J3G9








